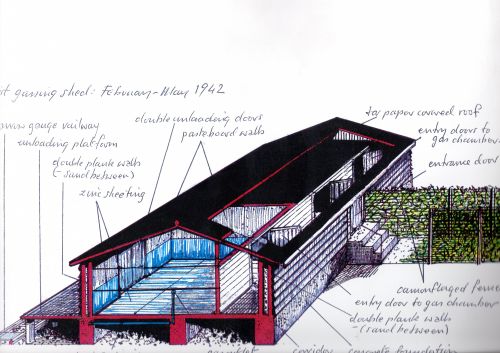Stanislaw Kozak Testimony

Belzec First Gas Chamber - (Drawing by Michael Tregenza)
There arrived in Belzec in October 1941, three SS-men who demanded 20 workers from the Belzec community. The municipal office appointed 20 inhabitants of Belzec as workers - I was one of them. The Germans selected the area to the South-East of the railway station where a siding ended. Alongside the siding ran the railway to Lemberg. We began work on 1 November 1941, with the building of barracks at the end of the siding. One barrack - which stood right next to the siding - was 50 meters long and 12.5 meters wide. It was a waiting room for the Jews. The second barrack 25 meters long and 12.5 meters wide - was for the Jews appointed to bathe in.
Near this barracks we had built a third barracks which was 12 meters long and 8 meters wide. This barrack was divided into three parts by wooden walls - each part being 4 meters wide and 8 meters long. The height of each section was 2 meters. The inner walls of this barracks were so constructed that we nailed planks to them and filled the empty space between them with sand. The interior walls of this barrack were covered with pasteboard, and the floors and walls - to a height of 1.10 meters - were covered with zinc sheeting.
From the first barracks to the second barracks, about which I have already spoken, there led an alleyway 3 meters wide of barbed-wire fencing 3 meters high. The side of the fence nearest the siding was specially covered with pine and fir branches, so that nothing was visible from the siding. From the second barracks a covered passage 2 meters wide, 2 meters high and about 10 meters long -led to the third barracks. Through this passage one arrived at the corridor of the third barrack which led through three doors into the three parts of the barracks.
Each part of this barracks had on its northern side a door - about 1.80 meters high and 1.10 meters wide. These doors, as well as the ones in the corridor, were sealed with rubber. All the doors in this barrack opened outwards. The doors were very strong - constructed of planks 75mm thick and fastened from the outside by a wooden bar which fitted into two iron hooks.
In each of the three parts of this barrack there was fixed at a height of 10cm's from the floor, a water pipe. The water pipe branched from each corner along the western wall of each part of this barrack to the middle of the wall, and ended in an opening at a height of 1 meter from the floor. These water pipes were joined to a main pipe at a junction under the floor.
In each of three parts of the above-mentioned barracks were placed stoves weighing 250 kilos. One must surmise that the water pipes were later connected to these stoves. The stoves were 1.10 meters high, 55 cm wide and 55 cm long. Out of curiosity, I glanced into the stove through the open door. I did not see any grate there. The interior of the stove was - so it seemed- lined with firebrick. I could not ascertain what the other stoves were like. The stove opening was oval, with a diameter of about 25 cm, and about 50 cm above the floor.
Along the northern side of this barrack a 1 meter high ramp made of planks was erected and along this ramp a narrow-gauge railway track was laid which led to the grave right in the north-east corner which had been dug by the 'Blacks.' This grave was dug by 70 'Blacks' .... it was 6 meters deep, 20 meters wide and 50 meters long. This was the first grave in which the Jews killed in the death camp were buried. The 'Blacks' dug this grave in 6 weeks, during the time we were building the barracks. This grave was later extended to the middle of the northern boundary.
The first of these barracks I mentioned lay 20 meters from the siding and 100 meters from the southern boundary. At that time, when we Poles were building these barracks, the 'Blacks' erected the fencing around the death camp, which consisted of wooden posts between which was strung barbed-wire.
After we had built the aforementioned three barracks, the Germans released us from our work on 22 December 1941. As far as I remember, in January or February 1942, the Germans built three watchtowers around the camp. Further building work in the camp was carried out by Jews under German supervision.
The western, northern and eastern borders of the camp were planted with big fir trees and pines to hide the interior of the camp. The camp was divided - from east to west - in three parts. In the first part were the Jews employed in burying the corpses of the murdered Jews; in the second part - the sorting of the clothing and other belongings of the Jews; and the third part - those employed in working in the camp (even outside the camp).
i know that the Germans baked 500 loaves of bread a day, sometimes more - for the Jews employed in the camp. These Jews were employed in the camp the whole time it was in operation. At the moment of the disbandment of the camp these Jews were taken away by train in the direction of Rejowiec.
Before the New Year of 1942, the Germans brought about 70 Jews in lorries from Lubycza (Krolewska) and Mosty. The 'Blacks' explained that these Jews had worked for two weeks and then been killed in the camp without saying how.
Sources
Stanislaw Kozak Testimony, October 14, 1945. Holocaust Historical Society UK
Drawing by Michael Tregenza - copy in possession of HHS.
© Copyright Holocaust Historical Society, June 7, 2019

